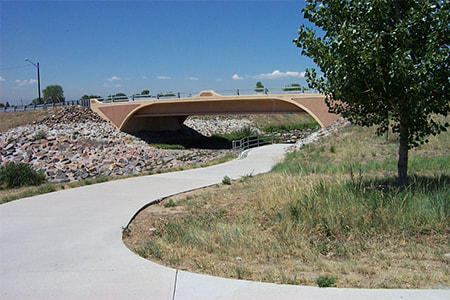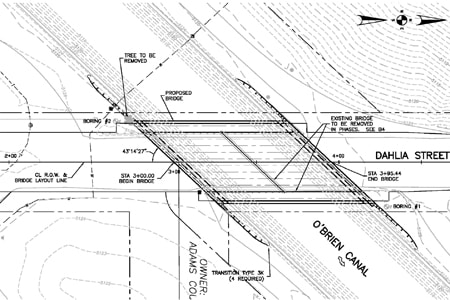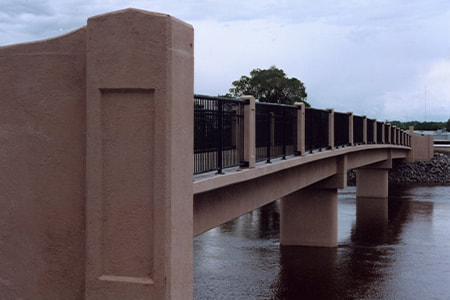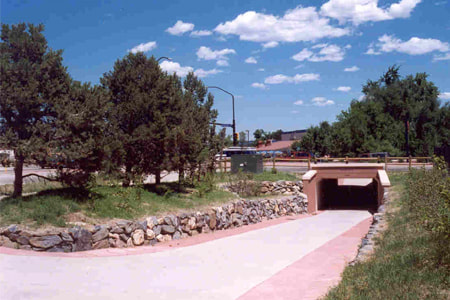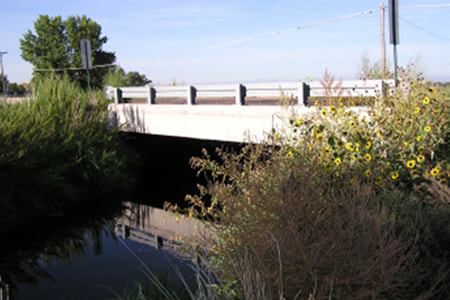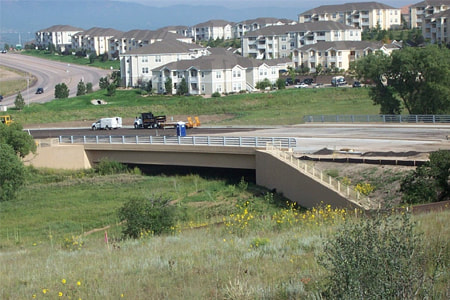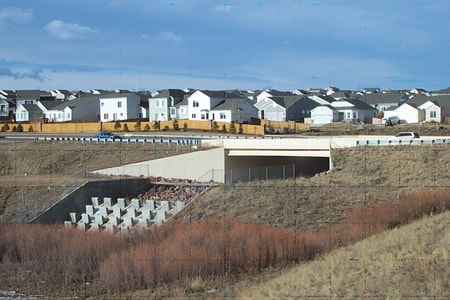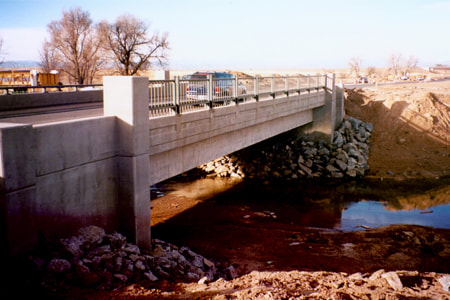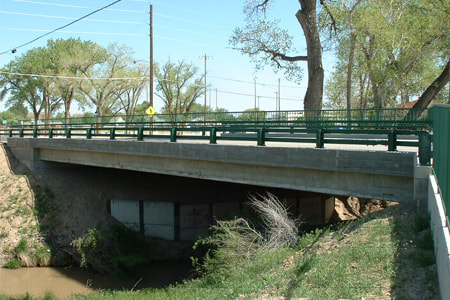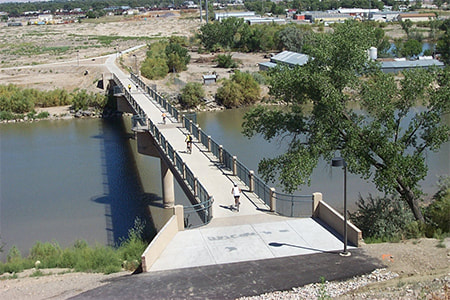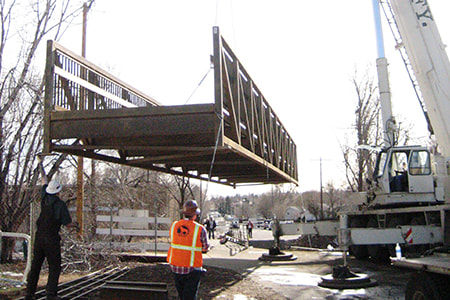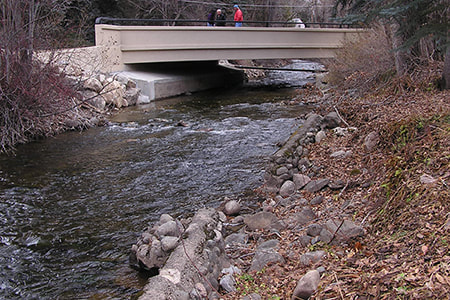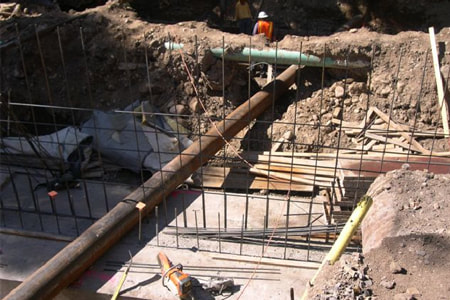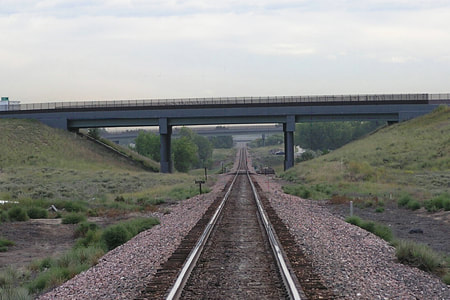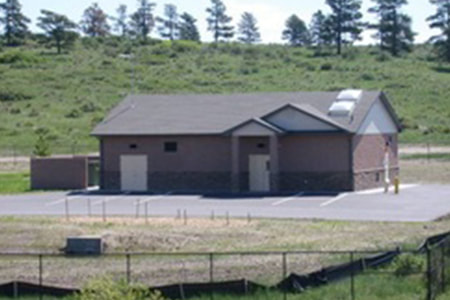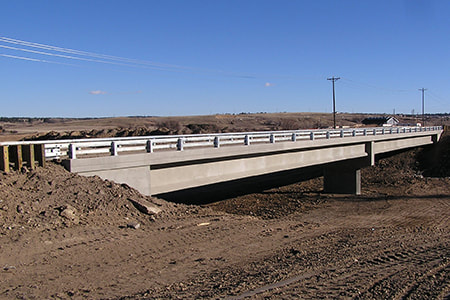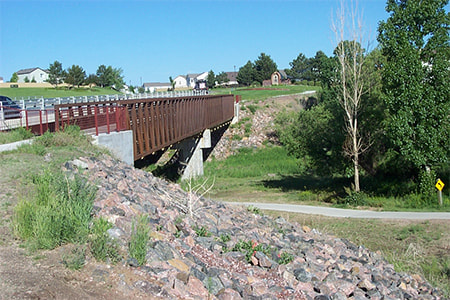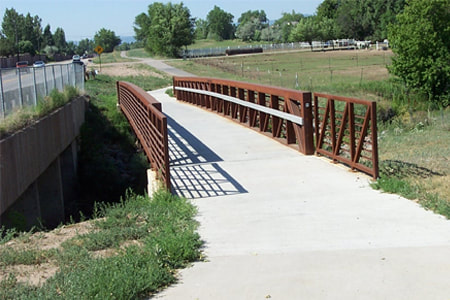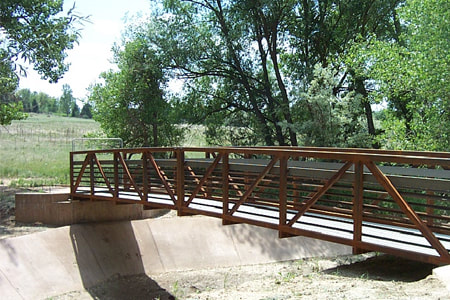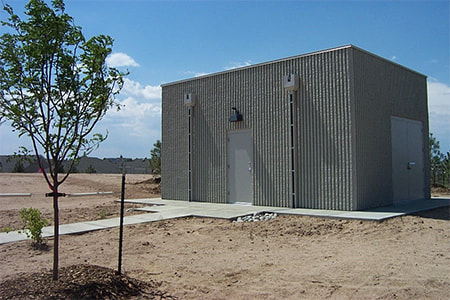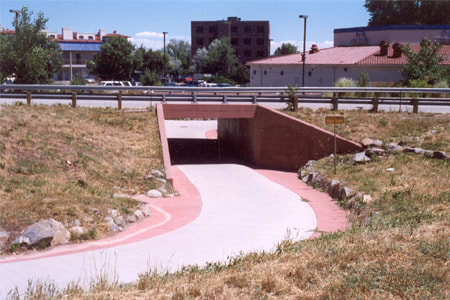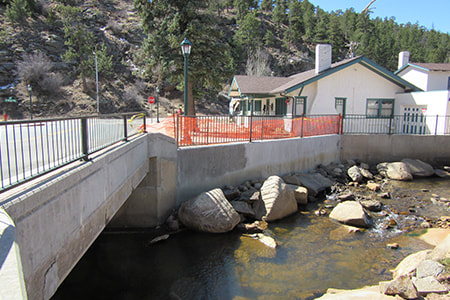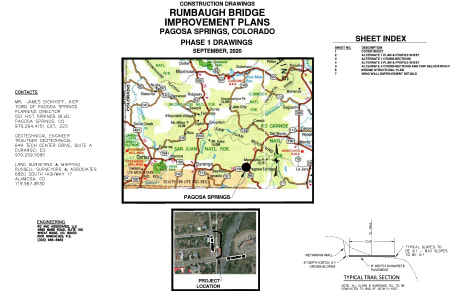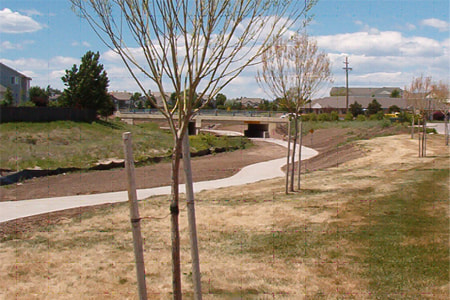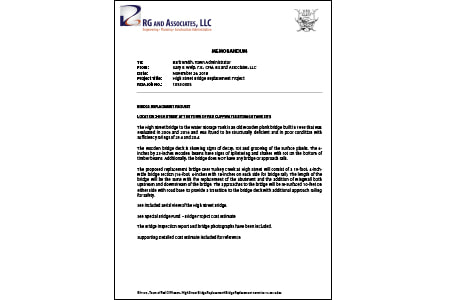Structural Engineering
RGA provides structural engineering services for transportation projects, park and trail projects and commercial buildings.
Services Include:
(see below for representative projects)
|
Contact:Ricardo J.F. Goncalves, P.E. PRESIDENT Direct Line: 303-468-8484 Cell: 303-901-2367 rickg@rgengineers.com |
Representative Projects
(Click to Open)
Structural Engineering
Adams County, Colorado
|
City of Alamosa, Colorado
|
City and County of Boulder, Colorado
|
City of Brighton, Colorado
|
City of Colorado Springs, Colorado
|
City of Colorado Springs, Colorado
|
City of Denver, Colorado
|
City of Fruita, Colorado
|
City of Grand Junction, Colorado
|
City of Sheridan, Colorado
|
City of Steamboat Springs, Colorado
|
City of Steamboat Springs, Colorado
|
Colorado Department of Transportation
|
Parker Water and Sanitation District, Parker, Colorado
|
Parker Water and Sanitation District, Parker, Colorado
|
South Suburban Park & Recreation District, Centennial, Colorado
|
South Suburban Park & Recreation District, Centennial, Colorado
|
Stonegate Village Metropolitan District, Douglas County, Colorado
|
Stonegate Village Metropolitan District, Douglas County, Colorado
|
Town of Estes Park, Colorado
|
Town of Parker/Douglas County, Colorado
|

