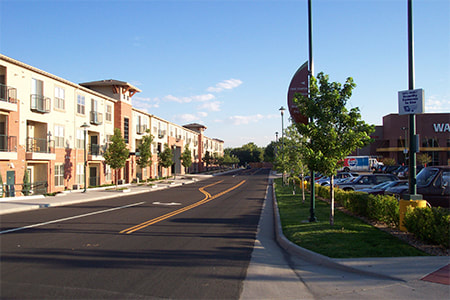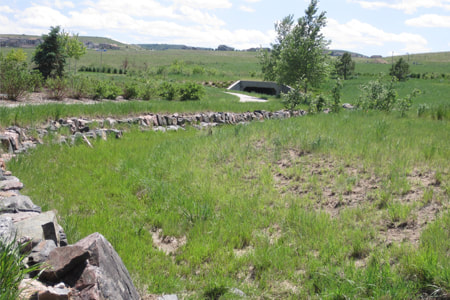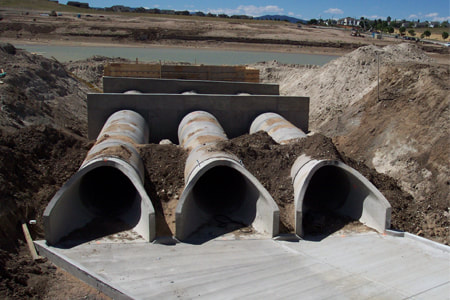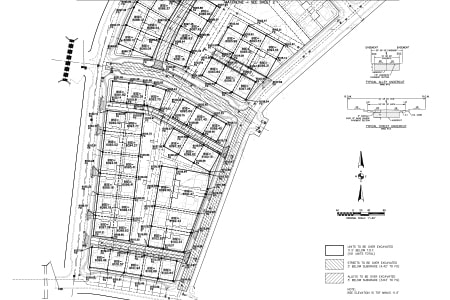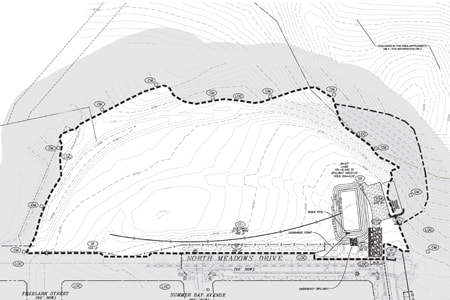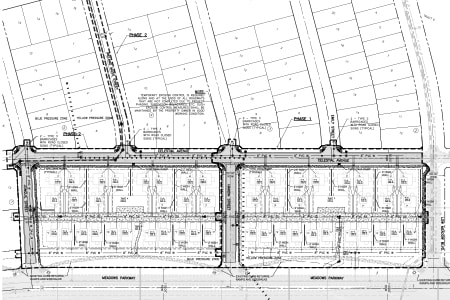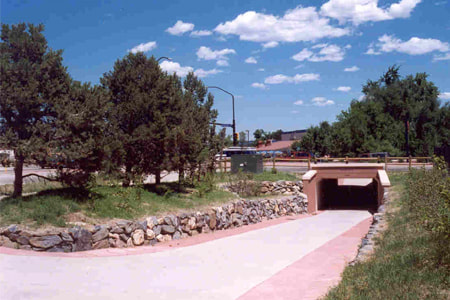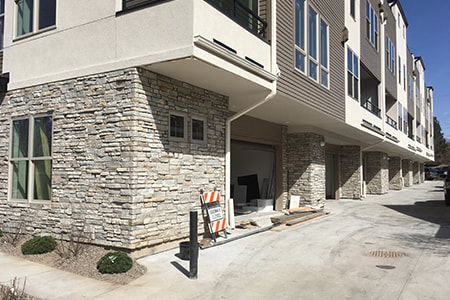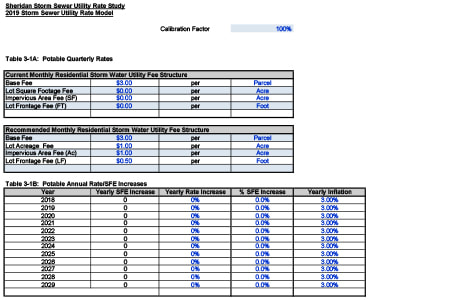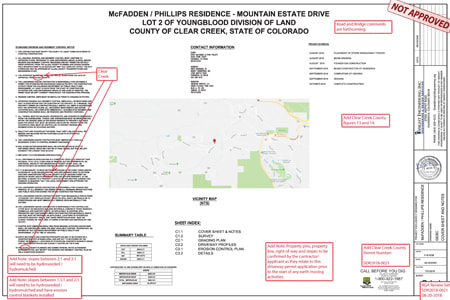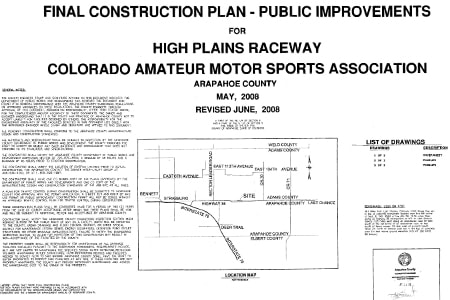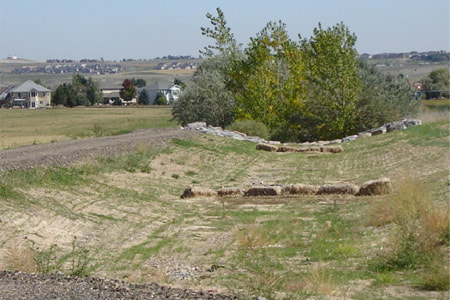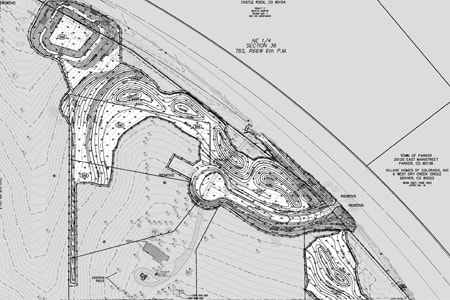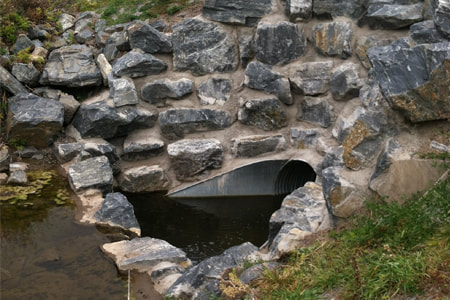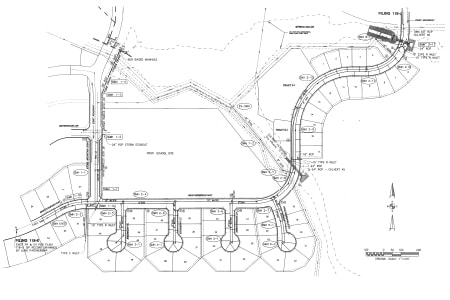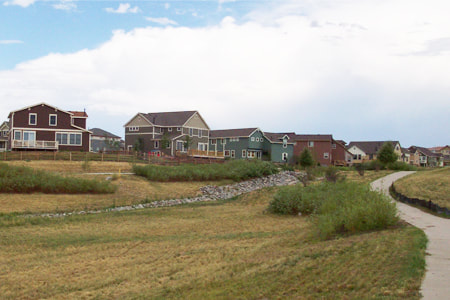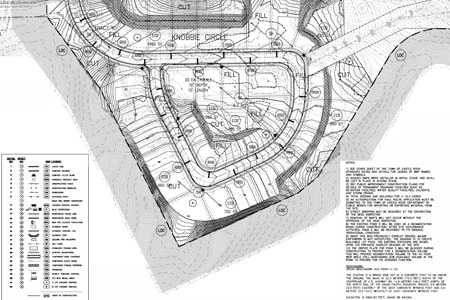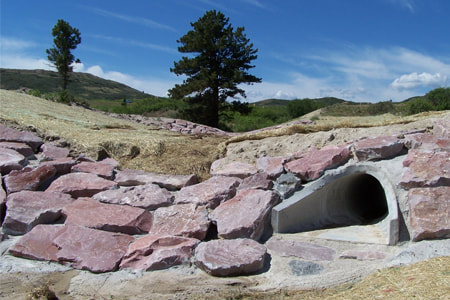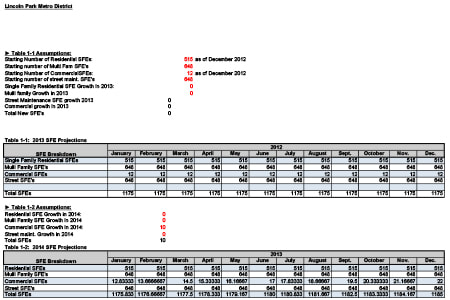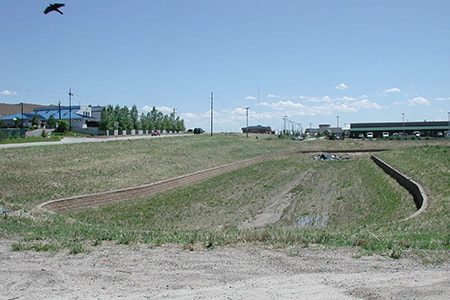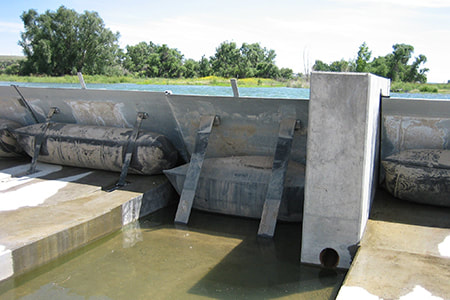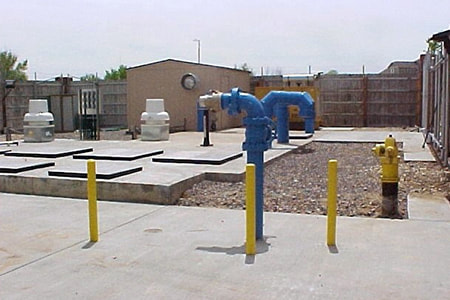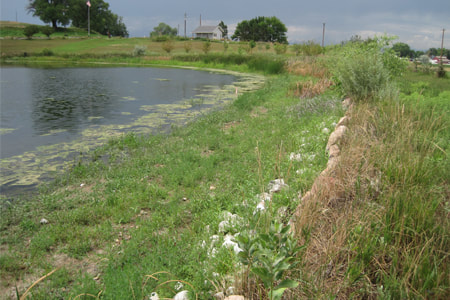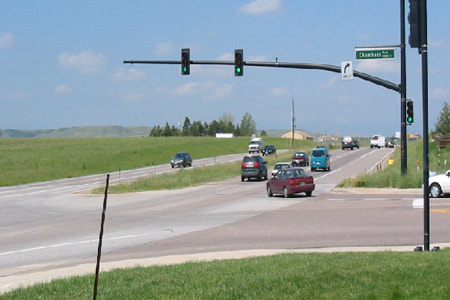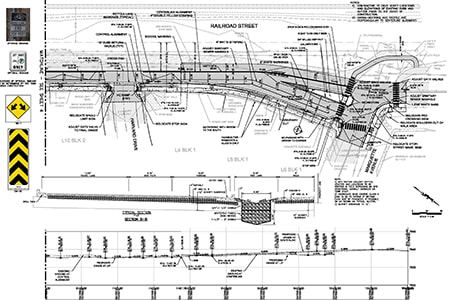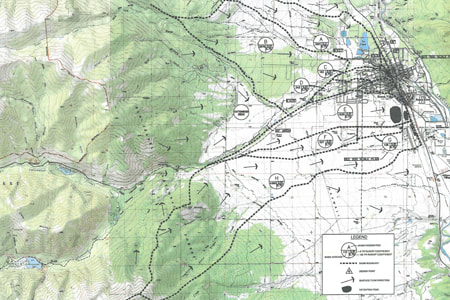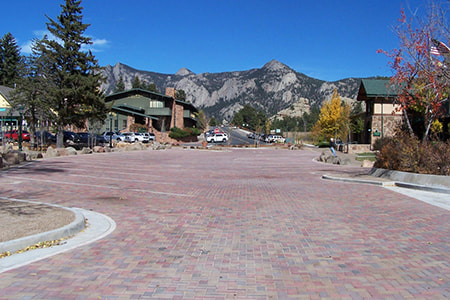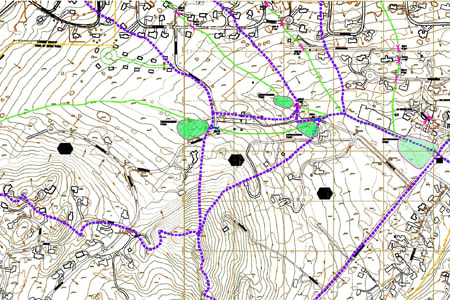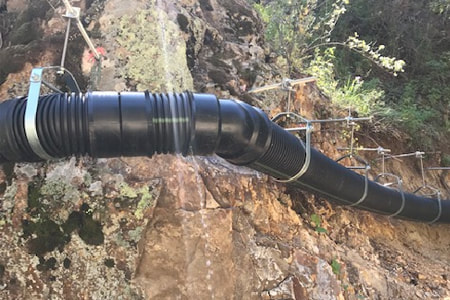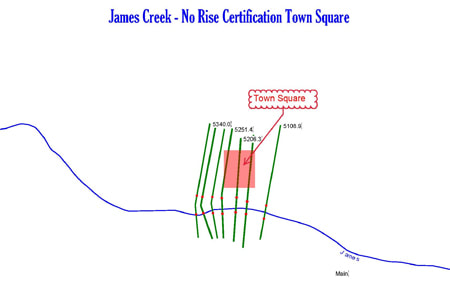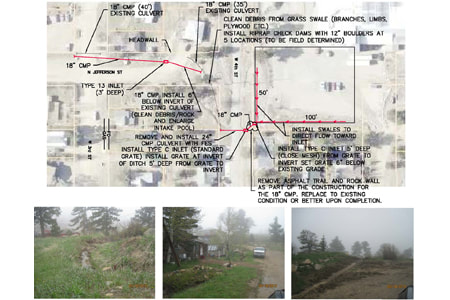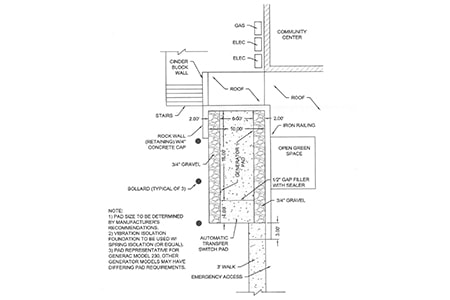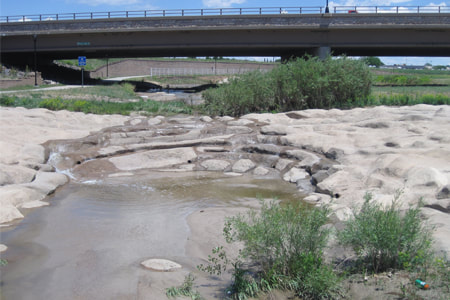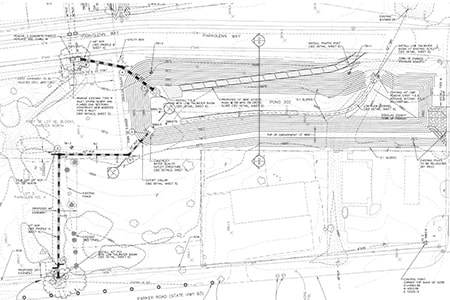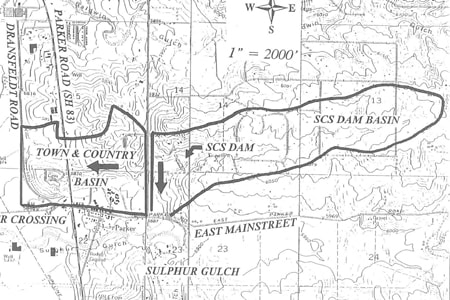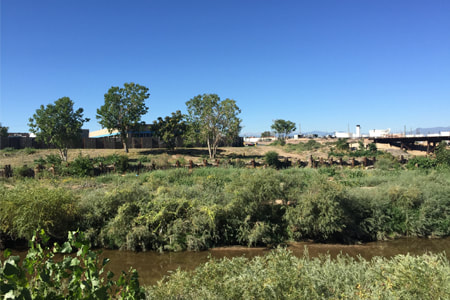Drainage and Hydrology Engineering
Our team is experienced in all aspects of storm drainage design and floodplain management.
Services Include:
(see below for representative projects)
|
Contact:Ricardo J.F. Goncalves, P.E. PRESIDENT Direct Line: 303-468-8484 Cell: 303-901-2367 [email protected] Gary E. Welp, P.E., CFM SENIOR PROJECT MANAGER Direct Line: 303-468-8484 Cell: 303-901-2447 [email protected] |
Representative Projects
(Click to Open)
Drainage and Hydrology Engineering
Castle Rock Development Company, Castle Rock, Colorado
|
Castle Rock Development Company, Castle Rock, Colorado
|
Castle Rock Development Company, Castle Rock, Colorado
|
Castle Rock Development Company, Castle Rock, Colorado
|
City of Boulder, Colorado
|
City of Littleton, Colorado
|
City of Sheridan, Colorado
|
Clear Creek County, Colorado
|
Colorado Amateur Motor Sports Association, Arapahoe County, Colorado
|
Colorado Technology Center Metropolitan District
|
David Hubbard, Douglas County, Colorado
|
Deer Creek Metropolitan District, Jefferson County, Colorado
|
Kings Point Development Company, Arapahoe County, Colorado
|
Lennar Homes, Castle Rock, Colorado
|
Lennar Homes, Castle Rock, Colorado
|
Lincoln Park Metropolitan District, Douglas County, Colorado
|
Parker Water and Sanitation District, Parker, Colorado
|
Parker Water and Sanitation District, Parker, Colorado
|
Patricia and Jim McCully, Weld County, Colorado
|
Stonegate Village Metropolitan District, Douglas County, Colorado
|
Town of Buena Vista, Colorado
|
Town of Buena Vista, Colorado
|
Town of Estes Park, Colorado
|
Town of Estes Park, Colorado
|
Town of Jamestown, Colorado
|
Town of Jamestown, Colorado
|
Town of Nederland, Colorado
|
Town of Parker, Colorado and Urban Drainage and Flood Control District
|
Town of Parker, Colorado and Urban Drainage and Flood Control District
|
Town of Parker, Colorado and Urban Drainage and Flood Control District
|
United Asphalt, Commerce City, Colorado
|

